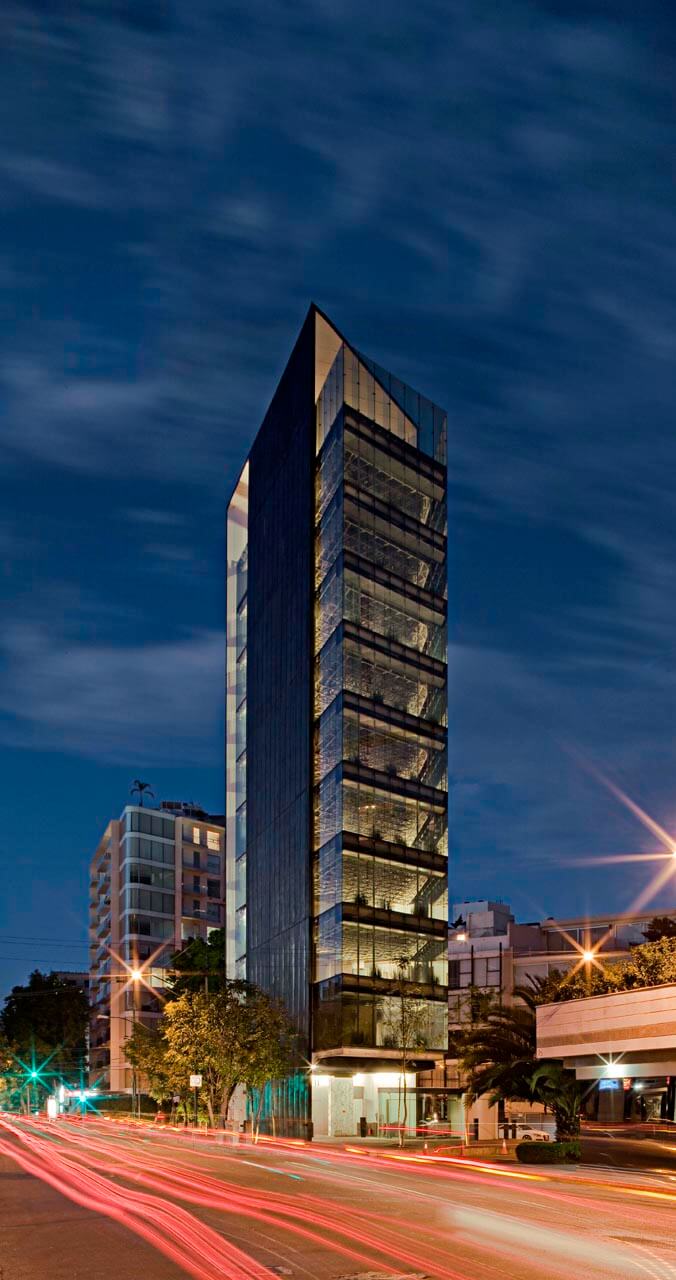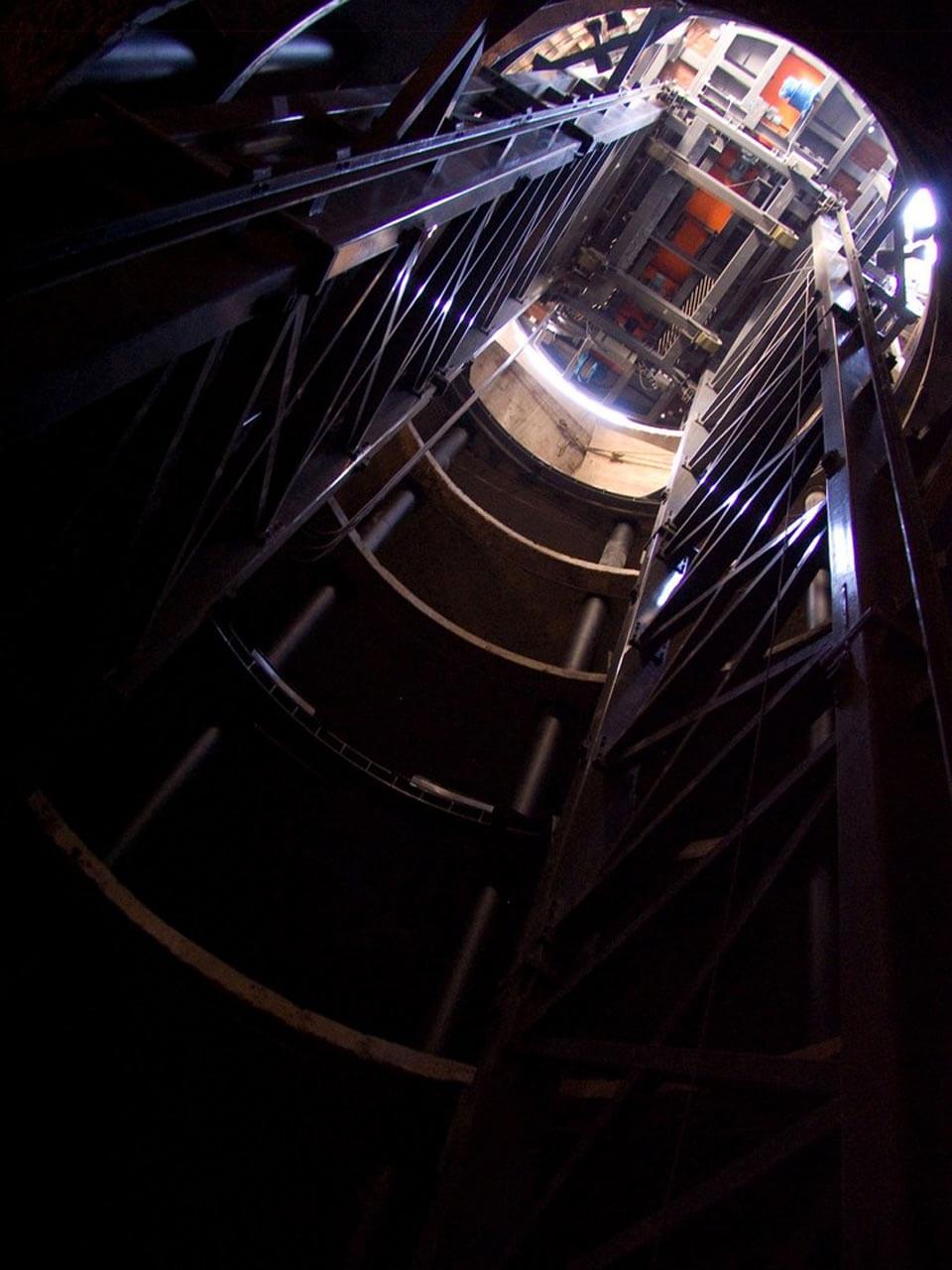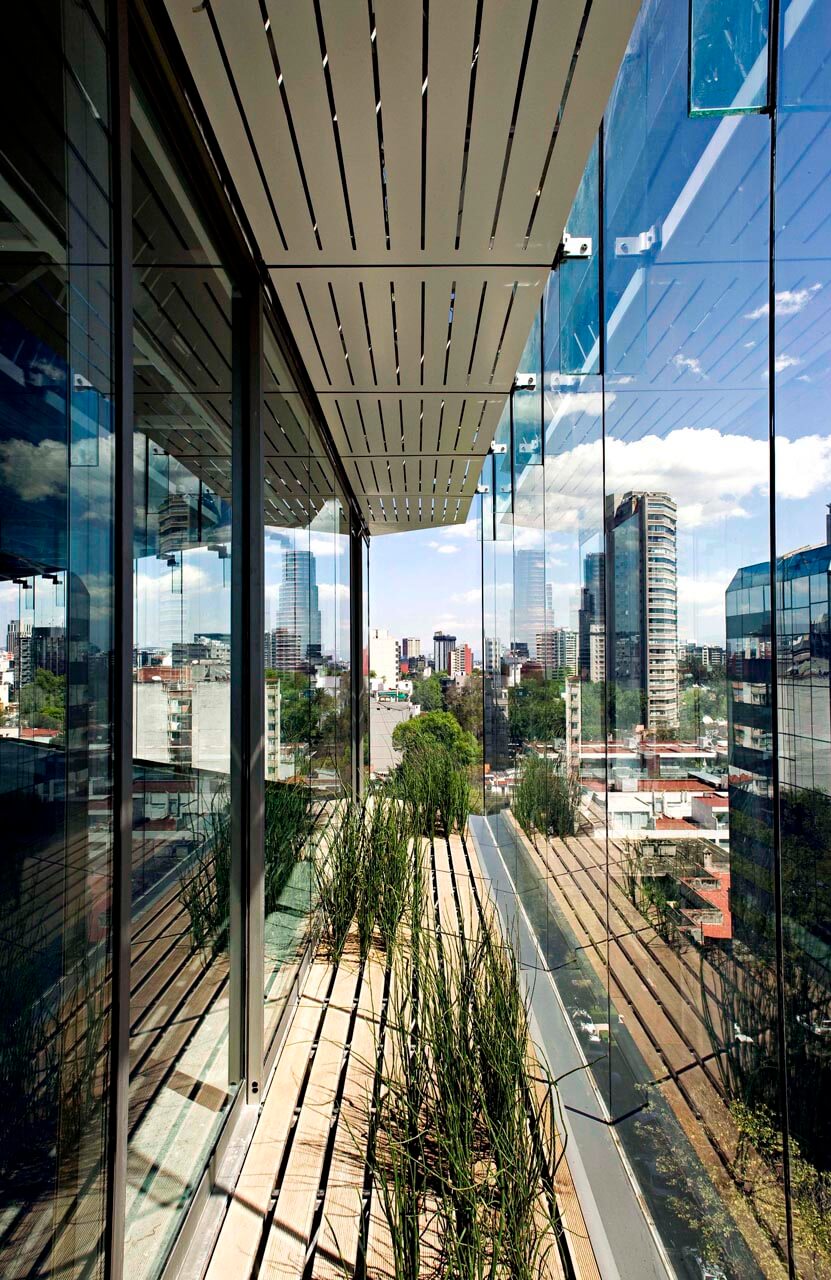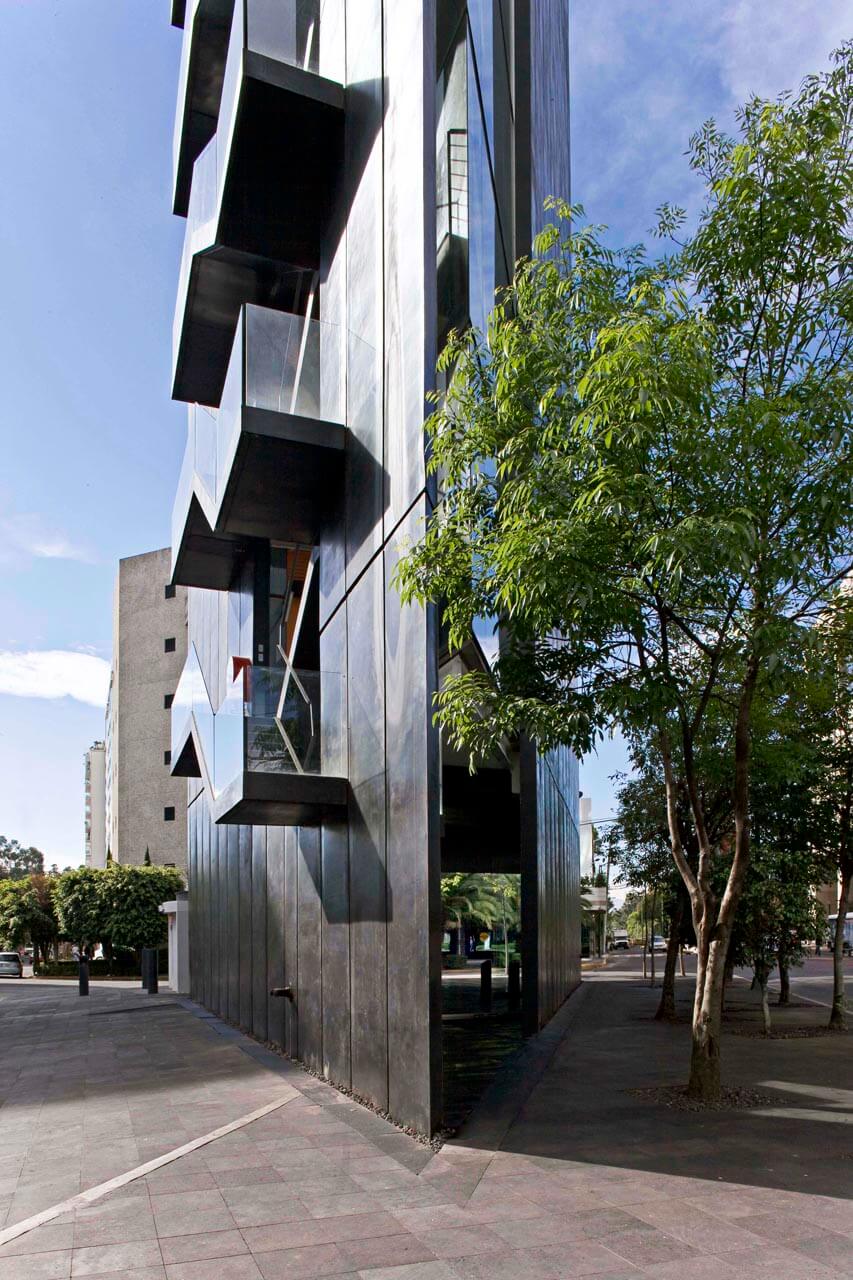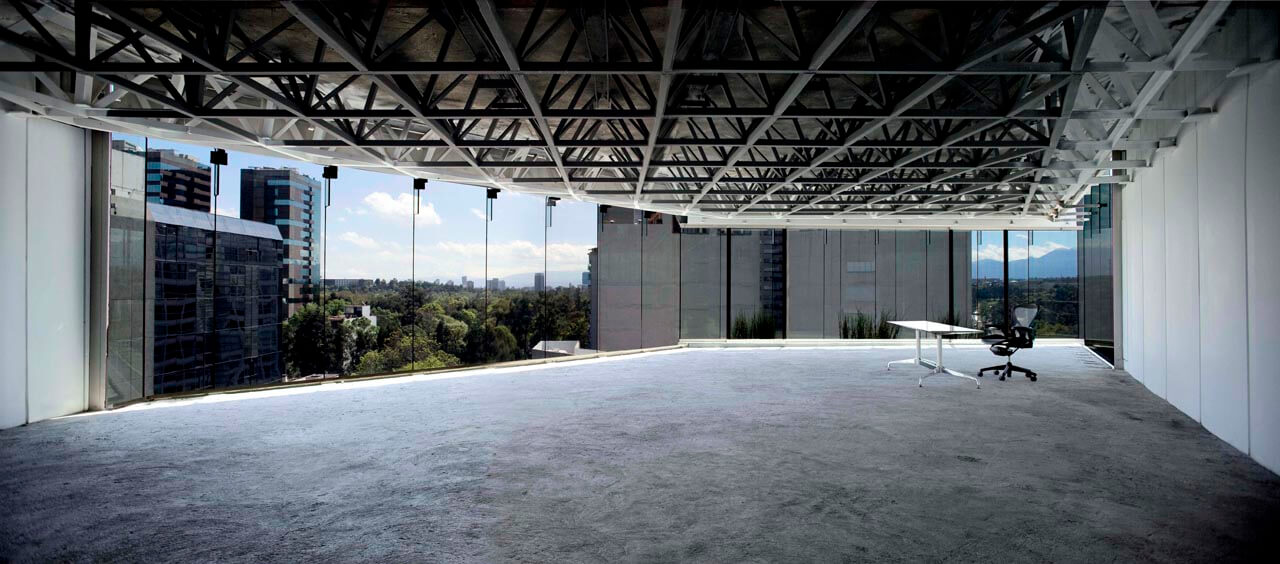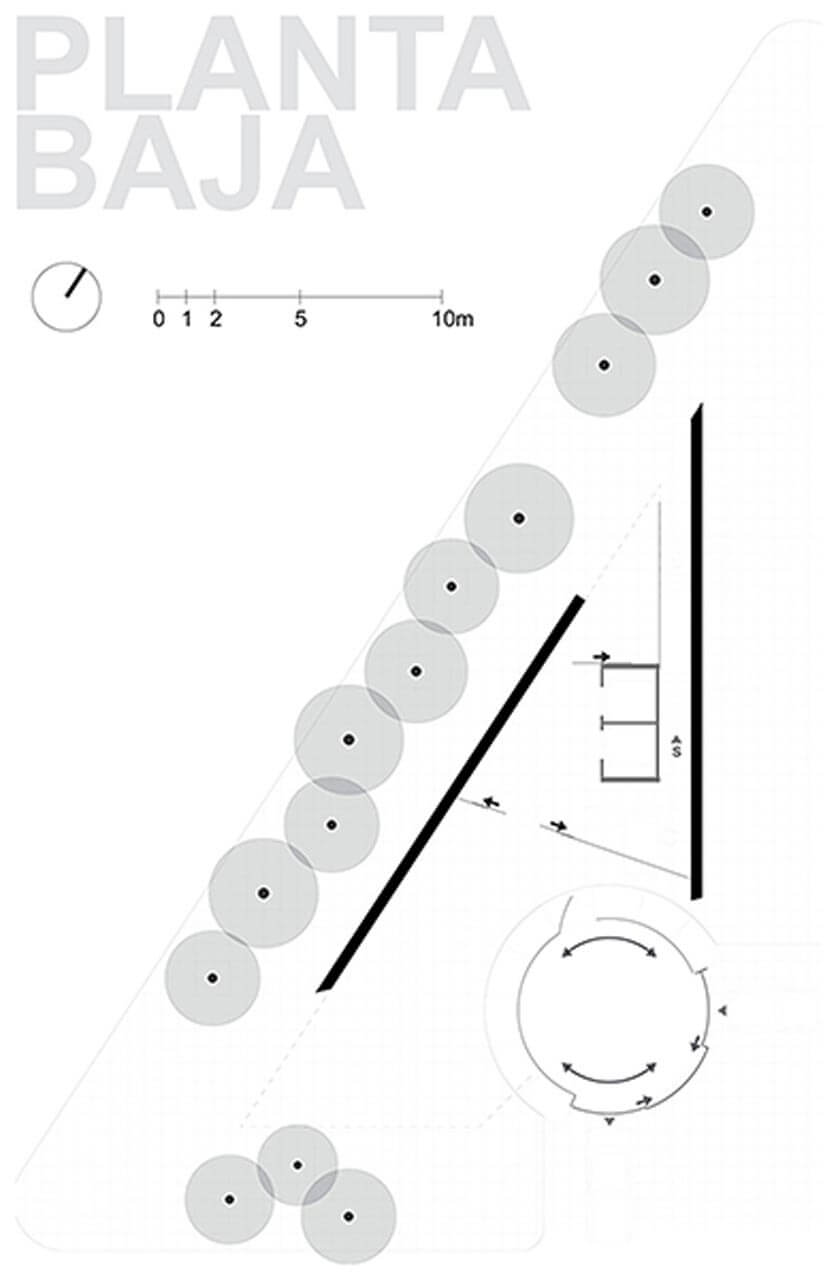Regulations and site conditions shaped an efficient and forward-thinking architectural project, designed to optimize a highly constrained space.
Two slender steel shear walls and trusses absorb seismic loads, allowing for a column-free ground floor that facilitates pedestrian flow and maximizes leasable space. To fully utilize the available land, an underground robotic parking system was integrated beneath the street.
The use of prefabricated elements accelerated construction and ensured structural efficiency. Additionally, the double-glass façade on the south side and load-bearing steel walls enhance thermal insulation, achieving an ideal balance between functionality and sustainability in a dense urban environment.
Location
Mexico City, Mexico
Extension
3,905 m2
Status
Built
Credits
Alfonso Merchand
Andrés Cedillo / ESPACIOS
