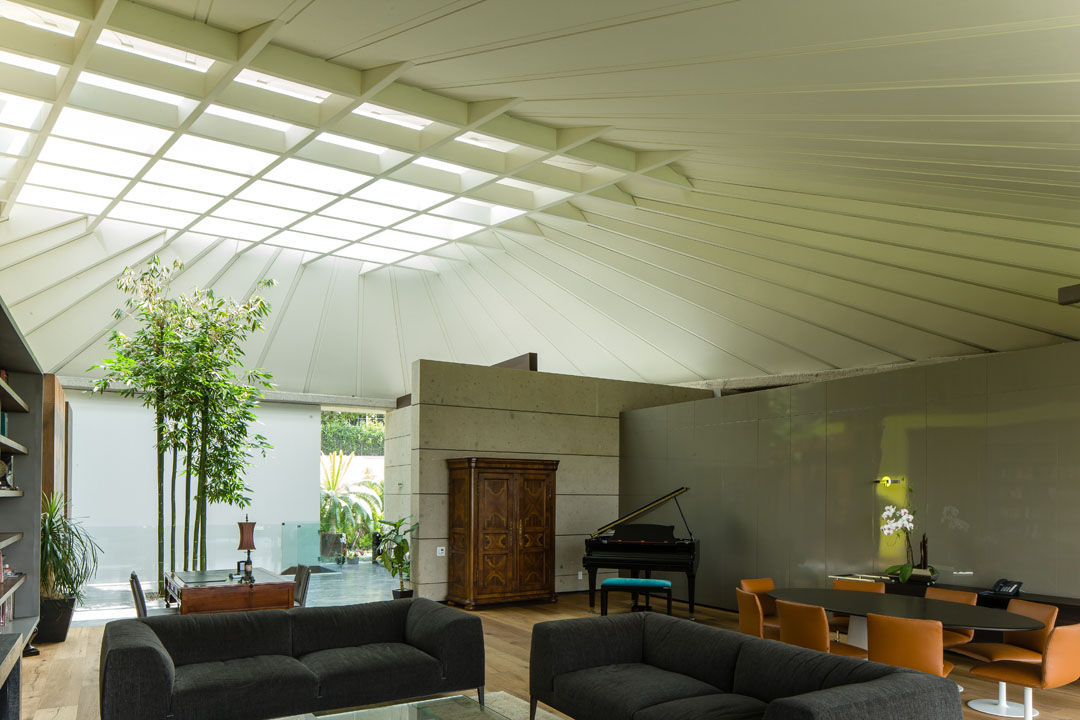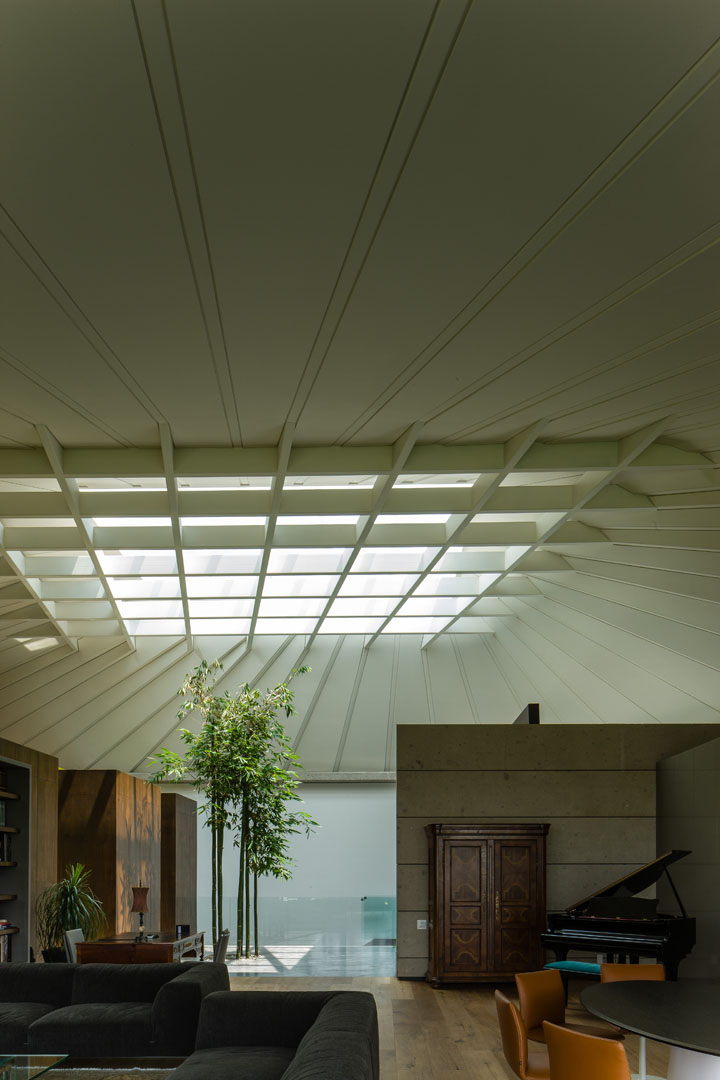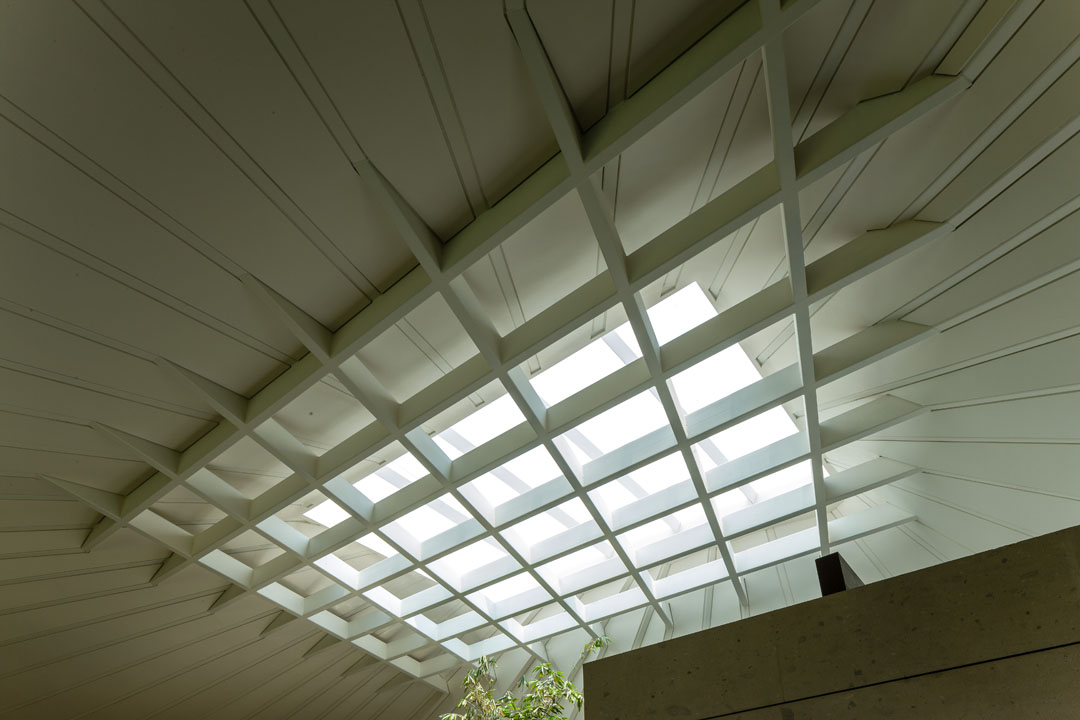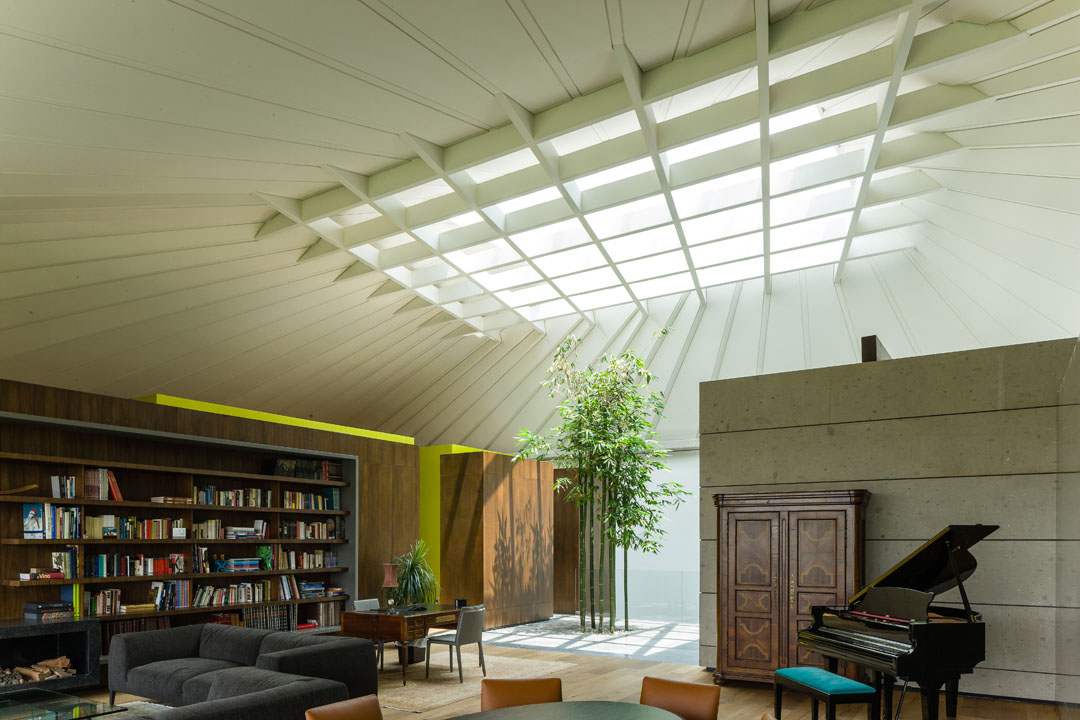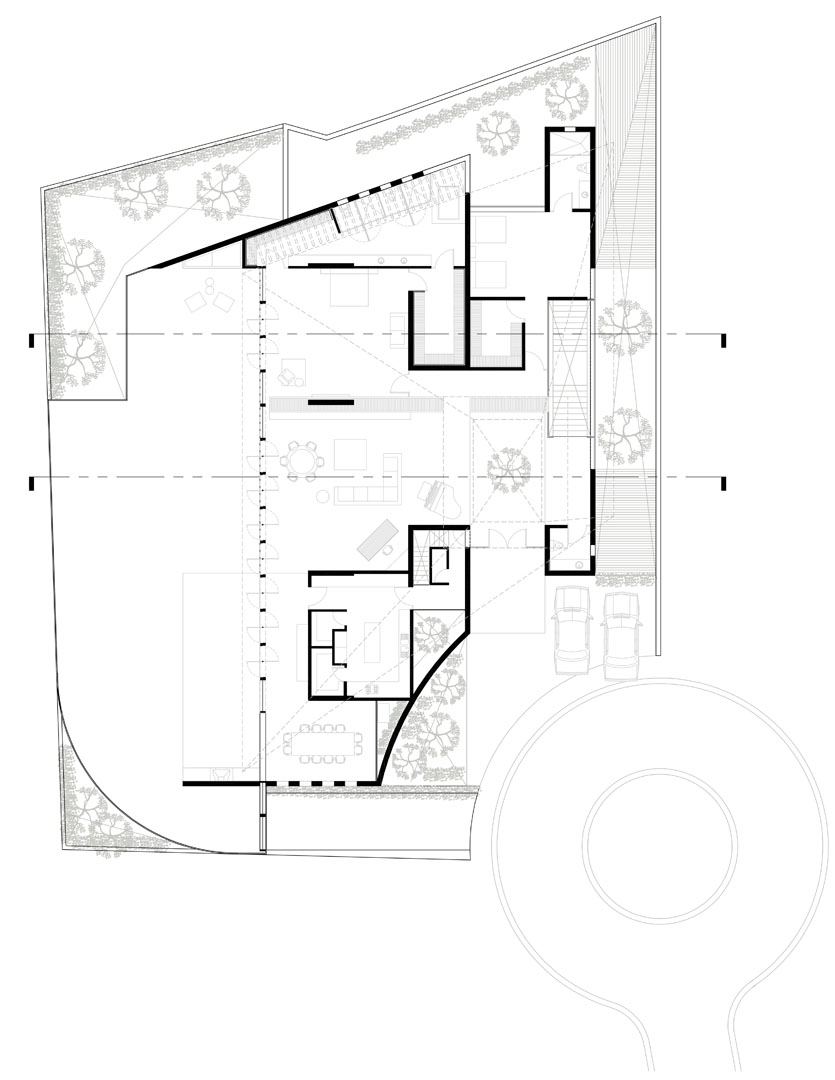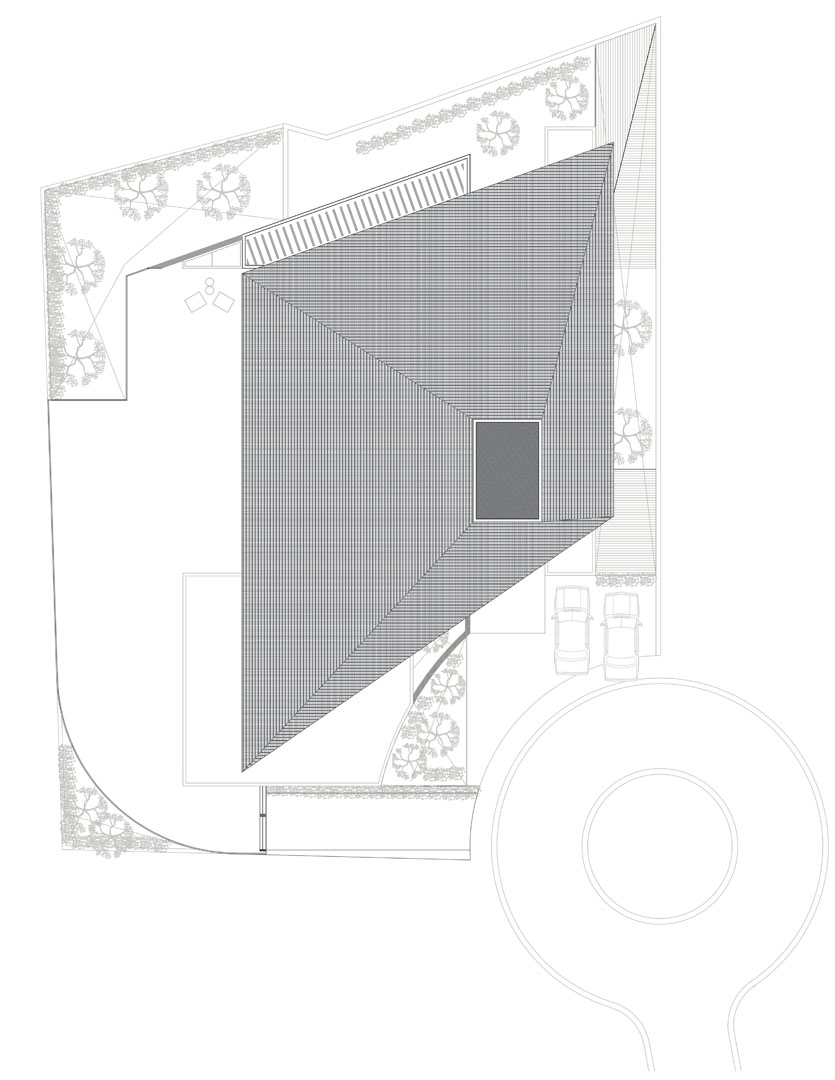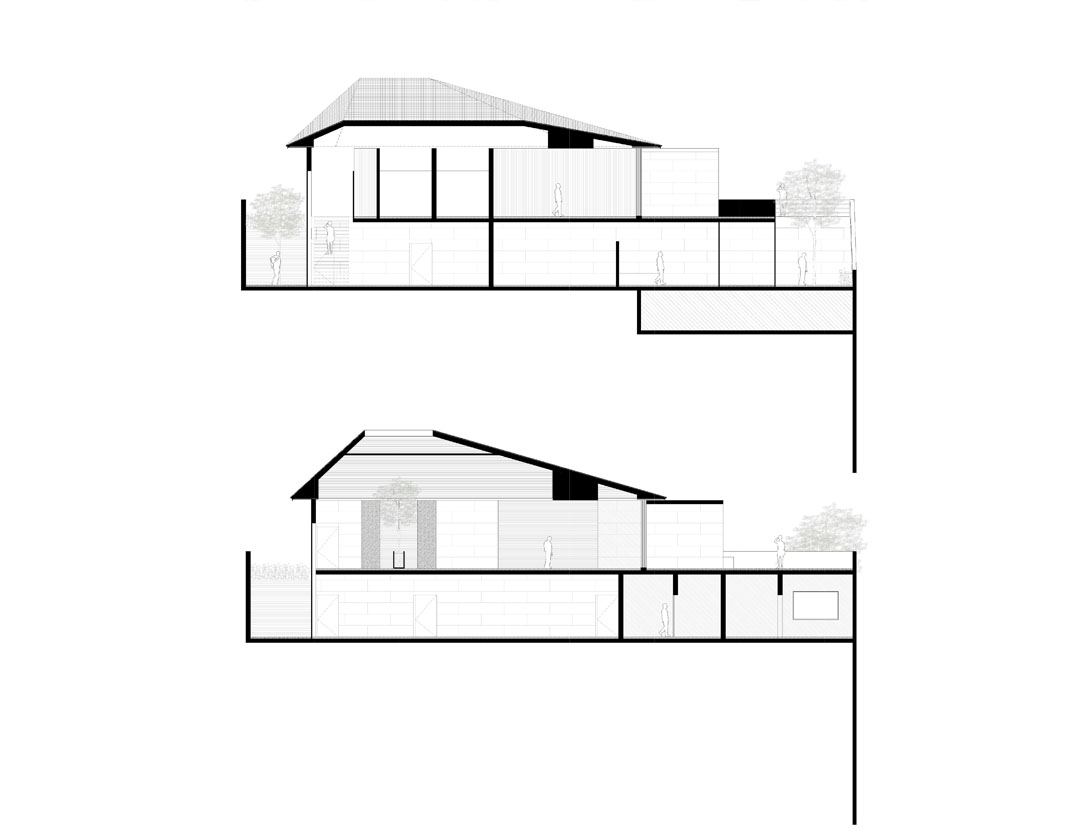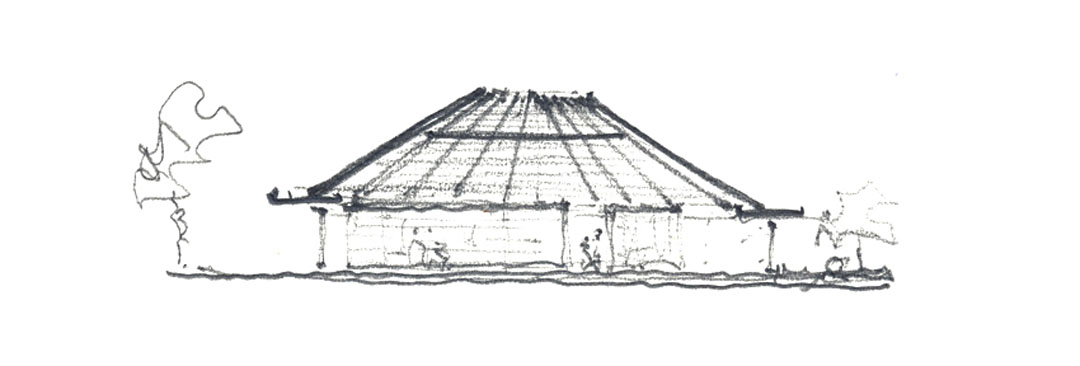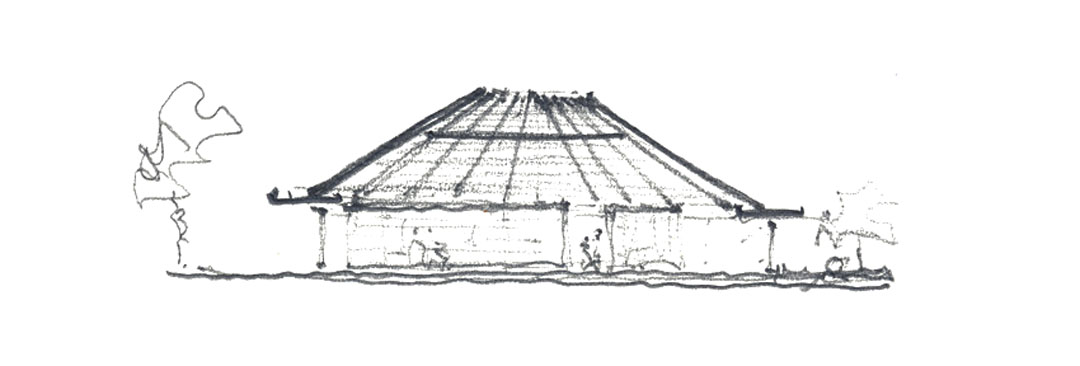Casa Toscana adapts to the topography through a sequence of terraced spaces. Its roof, free of intermediate supports, creates an open floor plan, illuminated by zenithal light that varies throughout the day. A hipped roof defines the main facade, while the interior extends with double-height ceilings that promote cross-ventilation and connect with the rear courtyard. The grid-like skylight and large windows maximize natural light and reduce energy consumption.
Location
Mexico City, Mexico
Extension
1092 m2
Status
Built
Credits
Jaime Navarro

