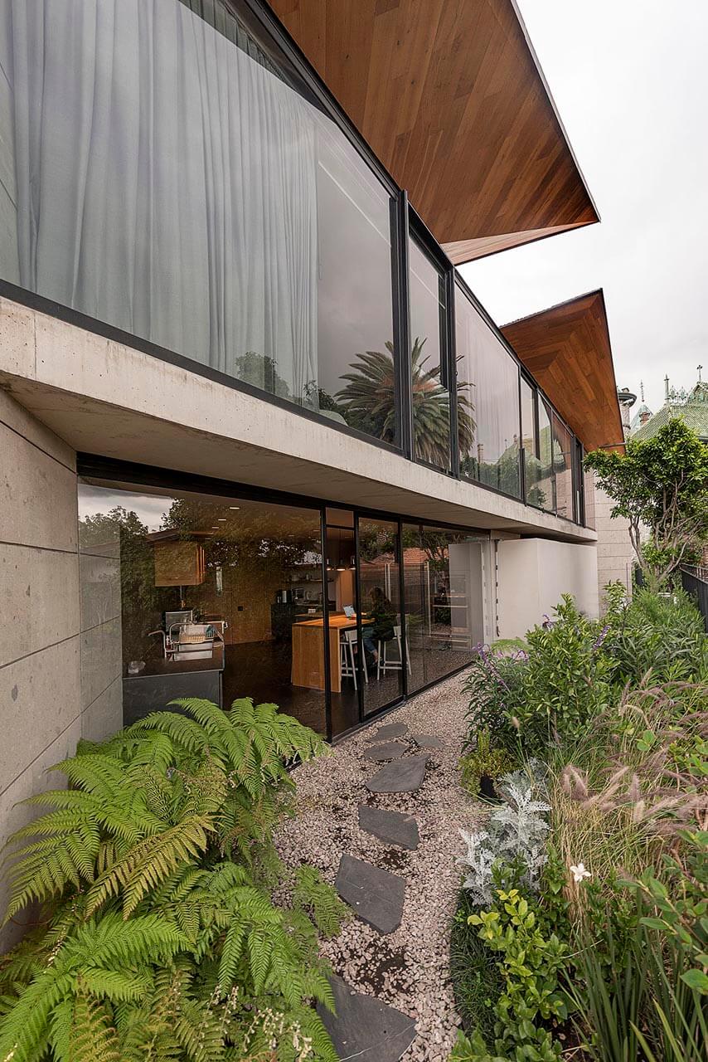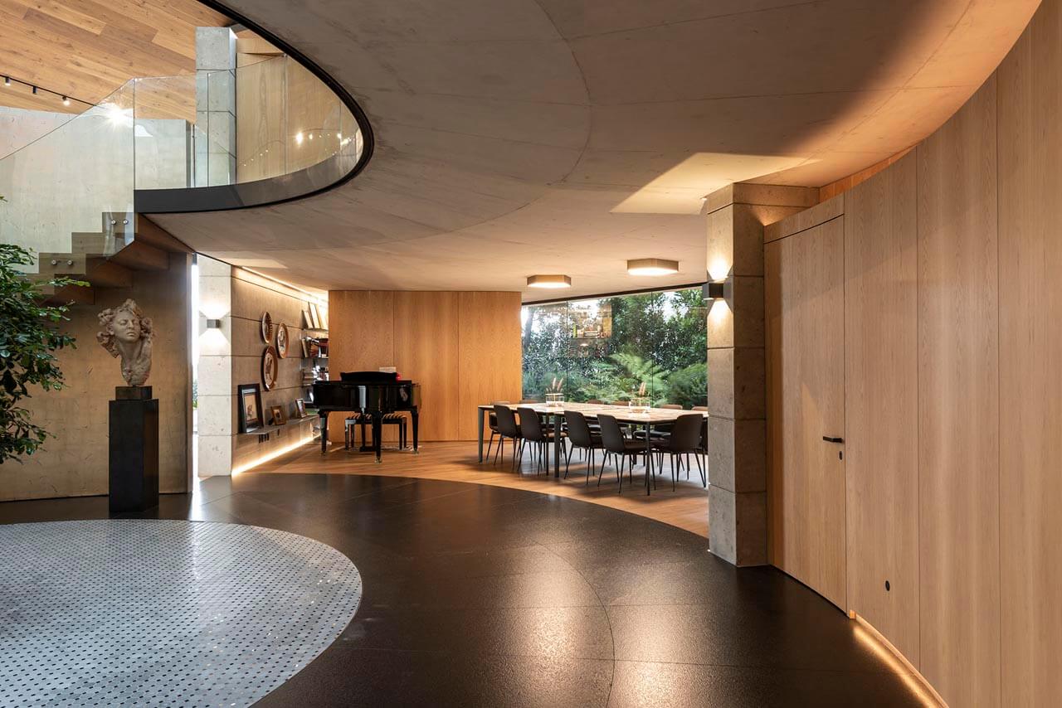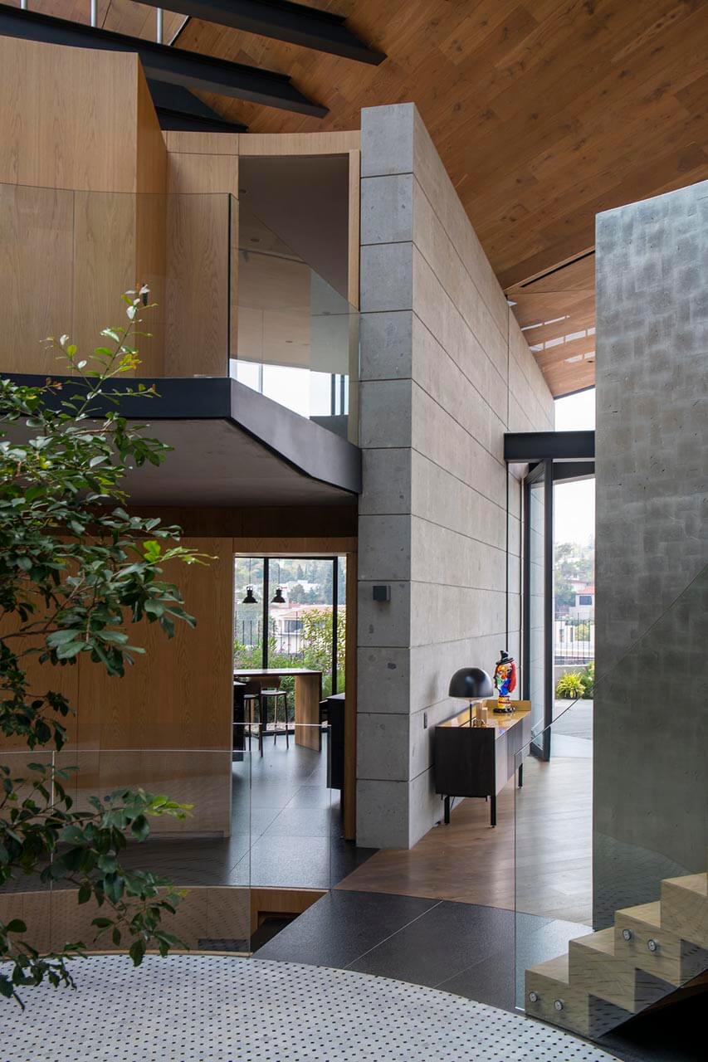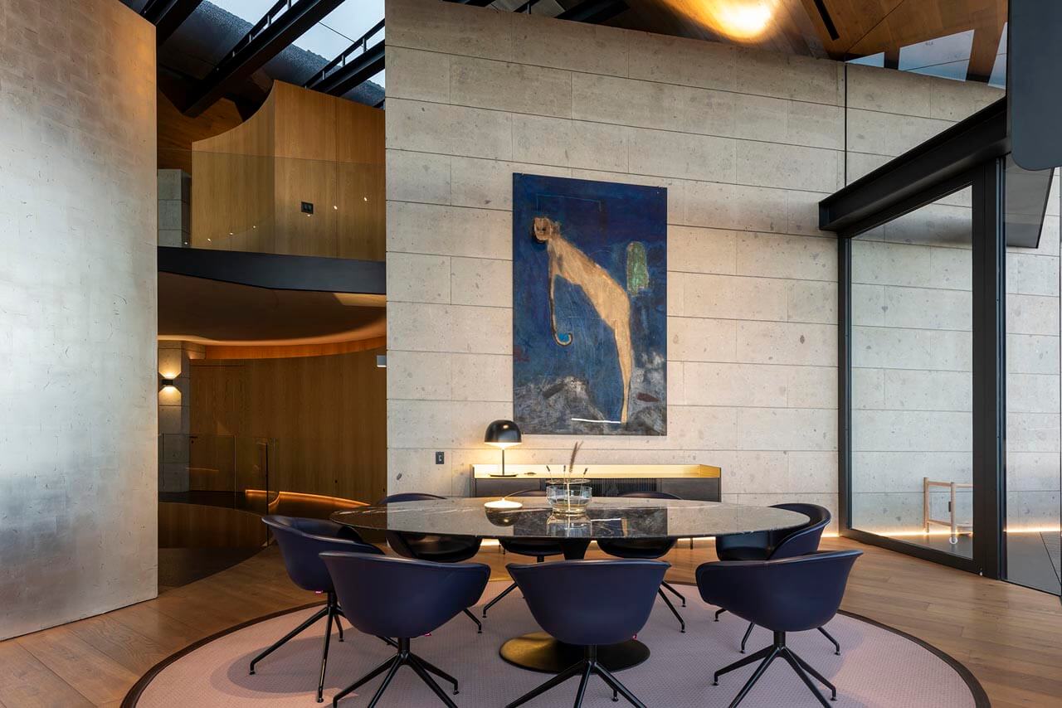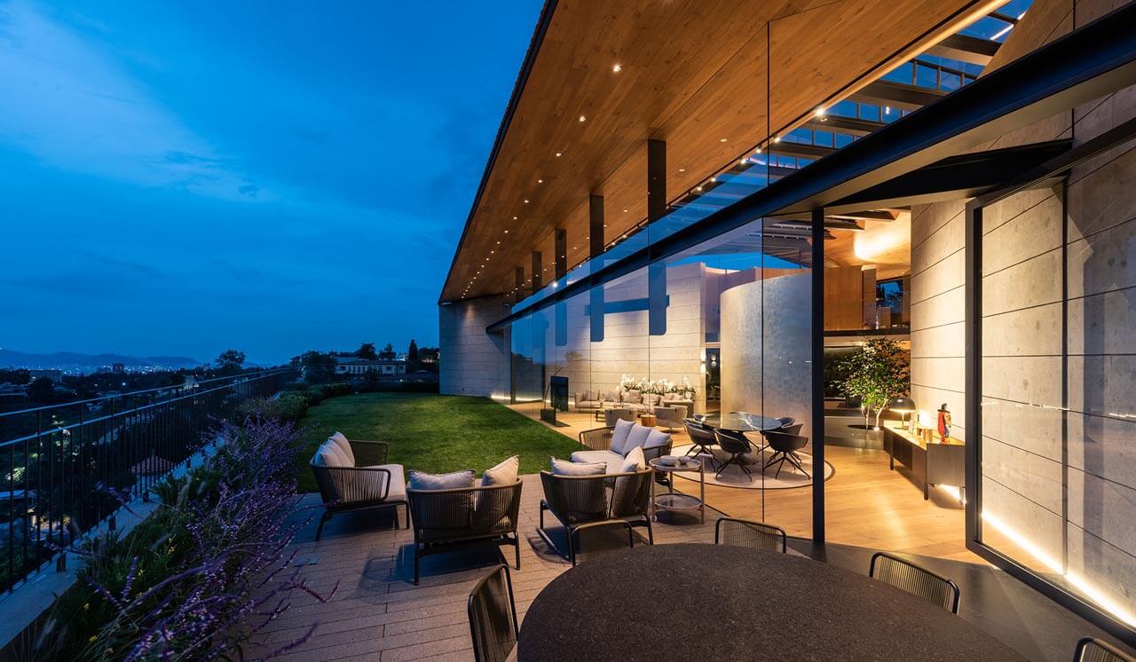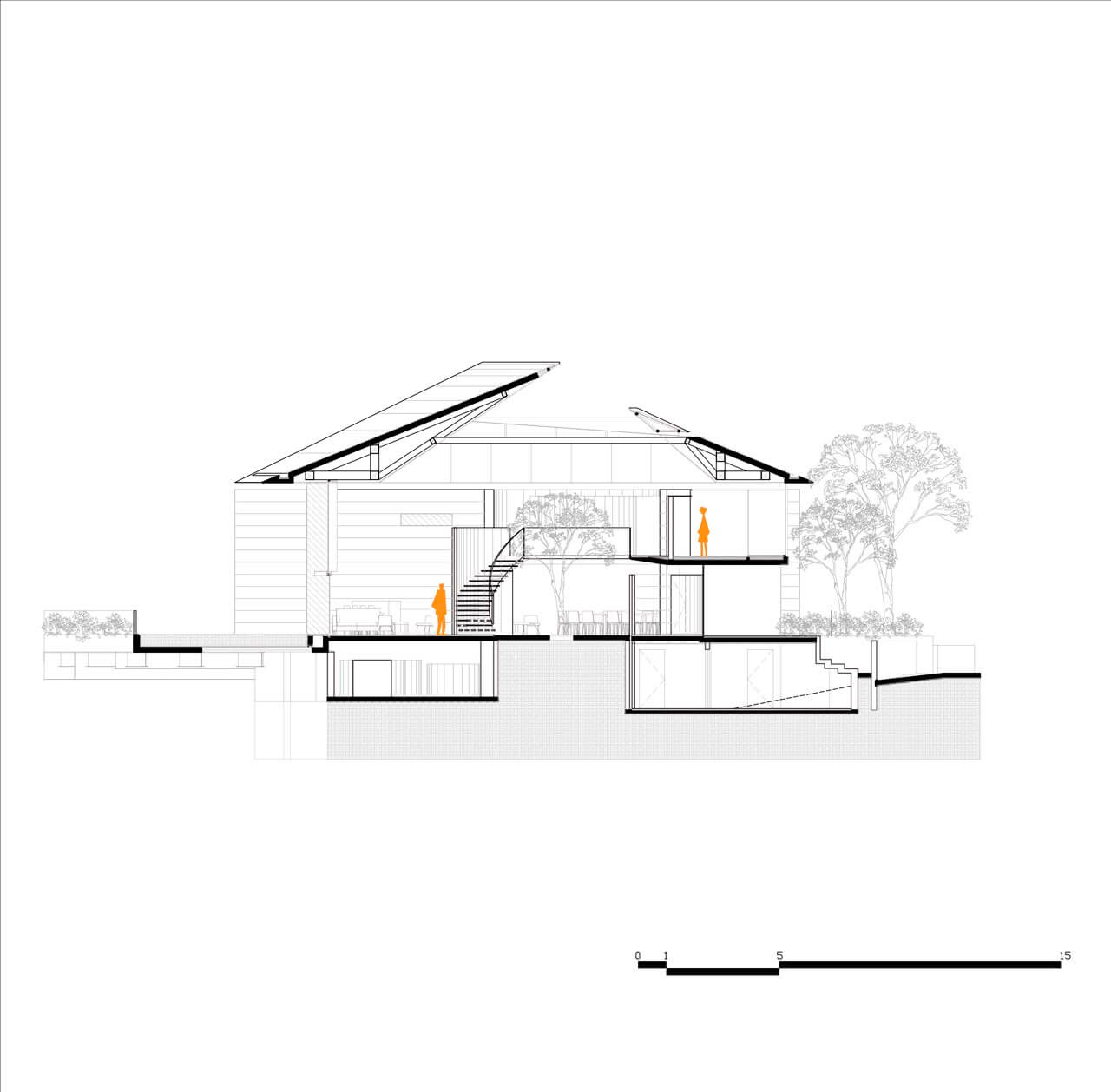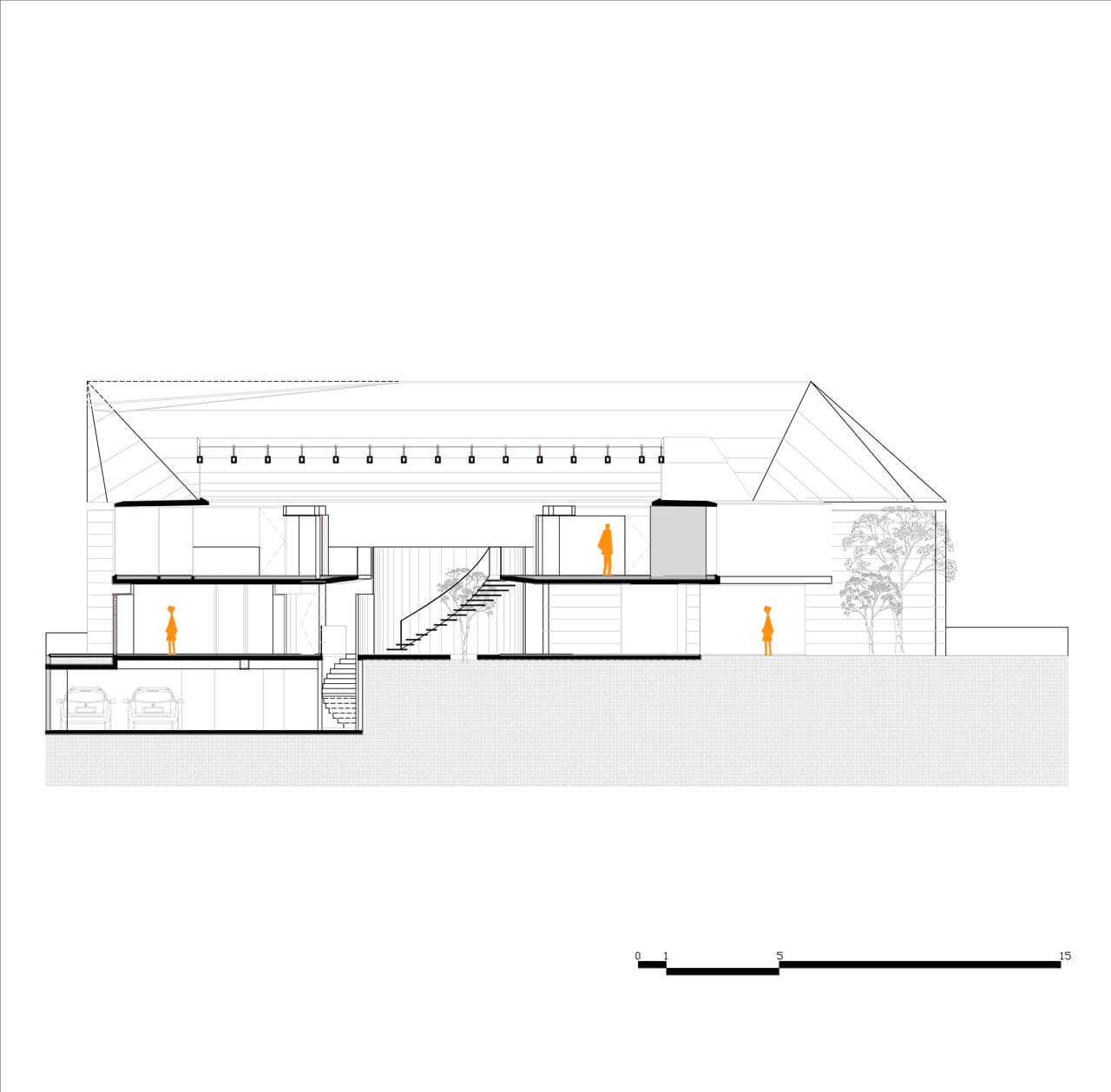Casa L13 is organized around a central double-height courtyard, which acts as the core of the home, structuring the radial distribution of spaces and maximizing the intake of natural light. The architectural design relies on a cross-shaped structural system using load-bearing walls, which allows for large, open interiors without the need for intermediate columns.
Semi-basement level: houses the garage, storage rooms, and service areas. Ground floor: the central courtyard distributes circulation toward the main social areas. Upper floor: a perimeter hallway connects the bedrooms and a mezzanine-level studio. Garden: a cantilevered steel structure extends the garden area, providing additional outdoor space without disrupting sightlines or movement.
The sloped roof design incorporates a 200 m² skylight that brings in natural light from both the east and west façades. Materials such as glass, local stone (cantera), and clay tiles were selected to comply with the residential community’s regulations, striking a balance between traditional and contemporary architectural language.
Location
Mexico City, Mexico
Status
Built
