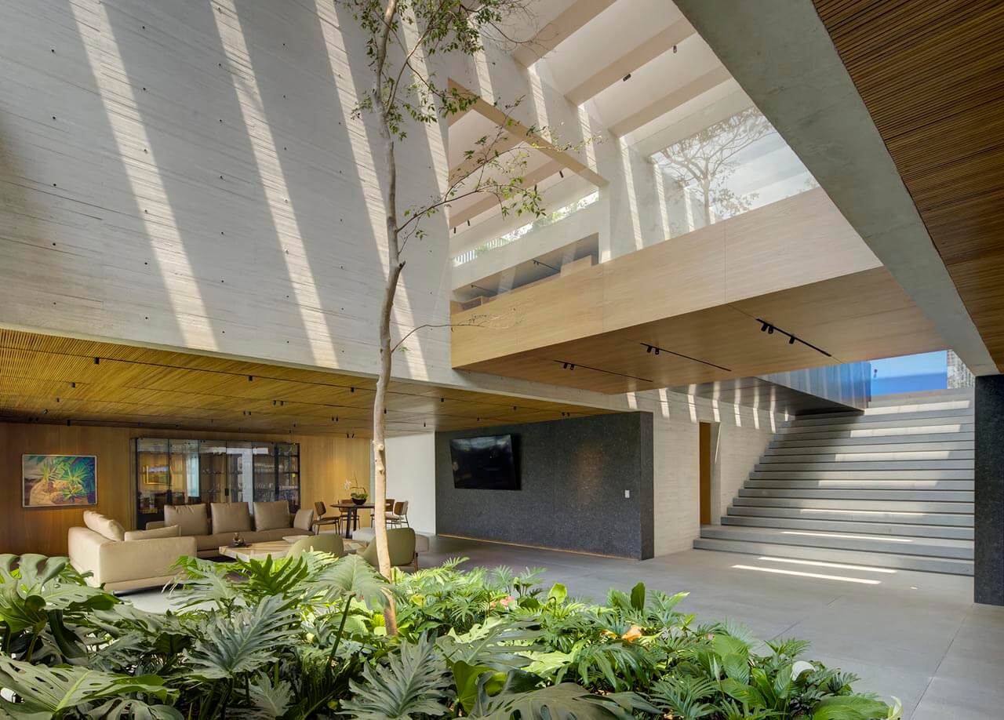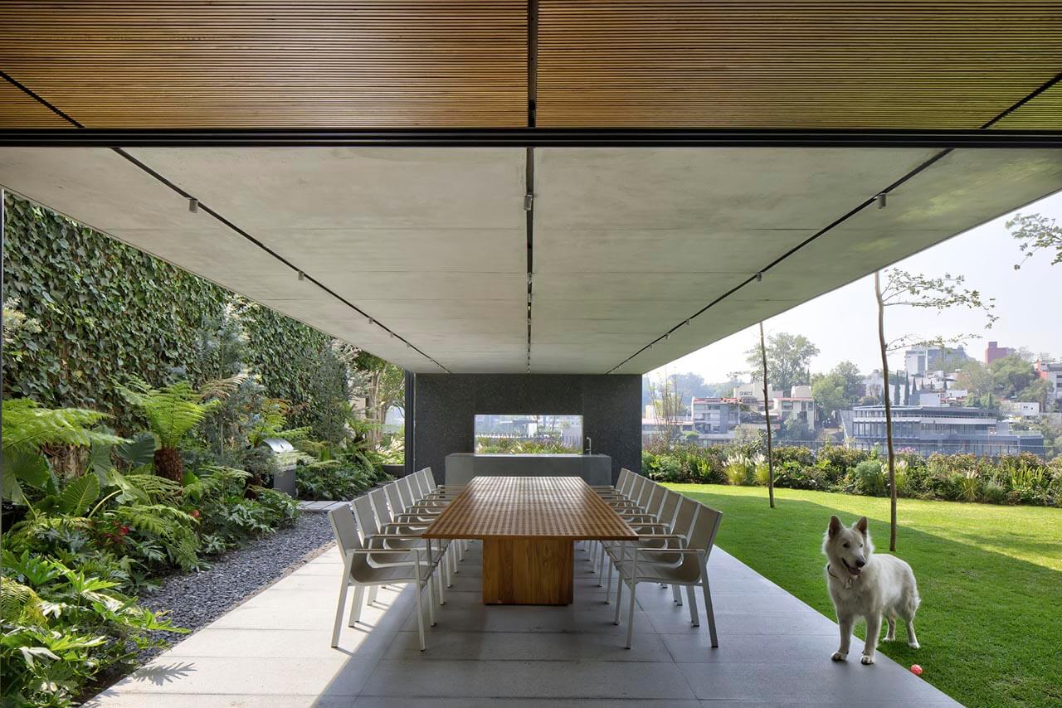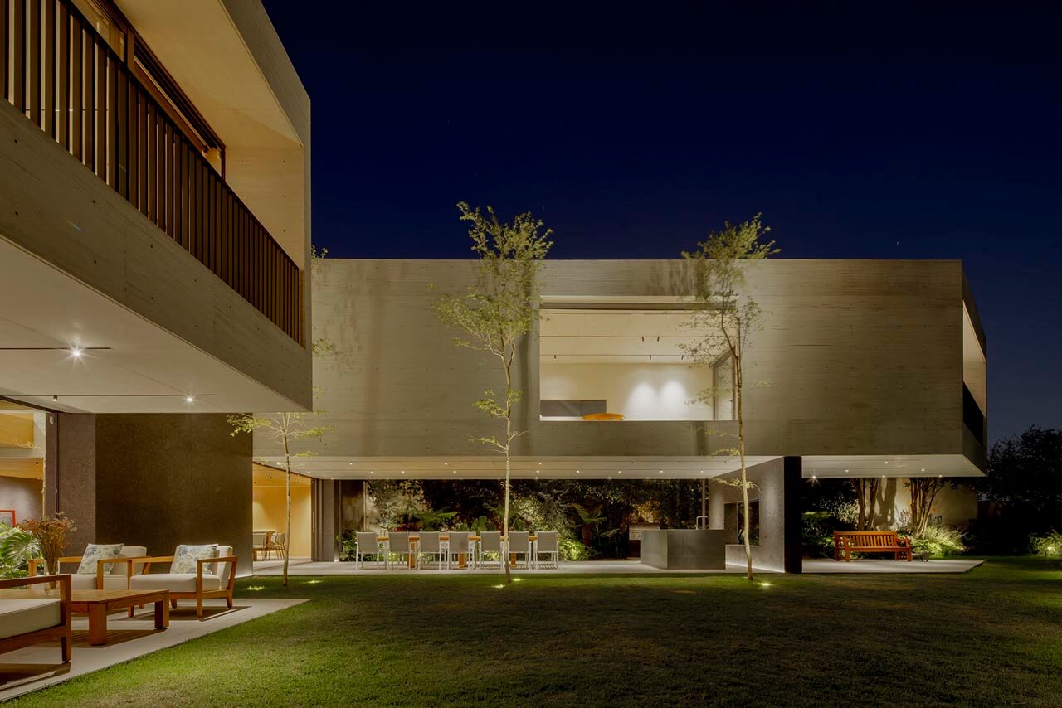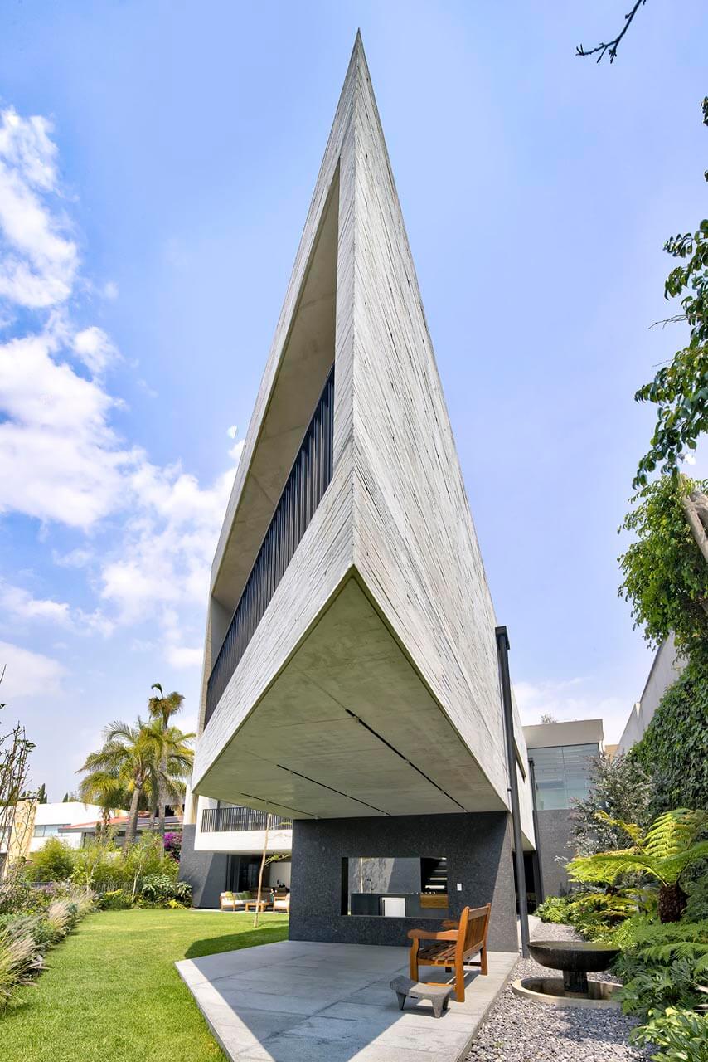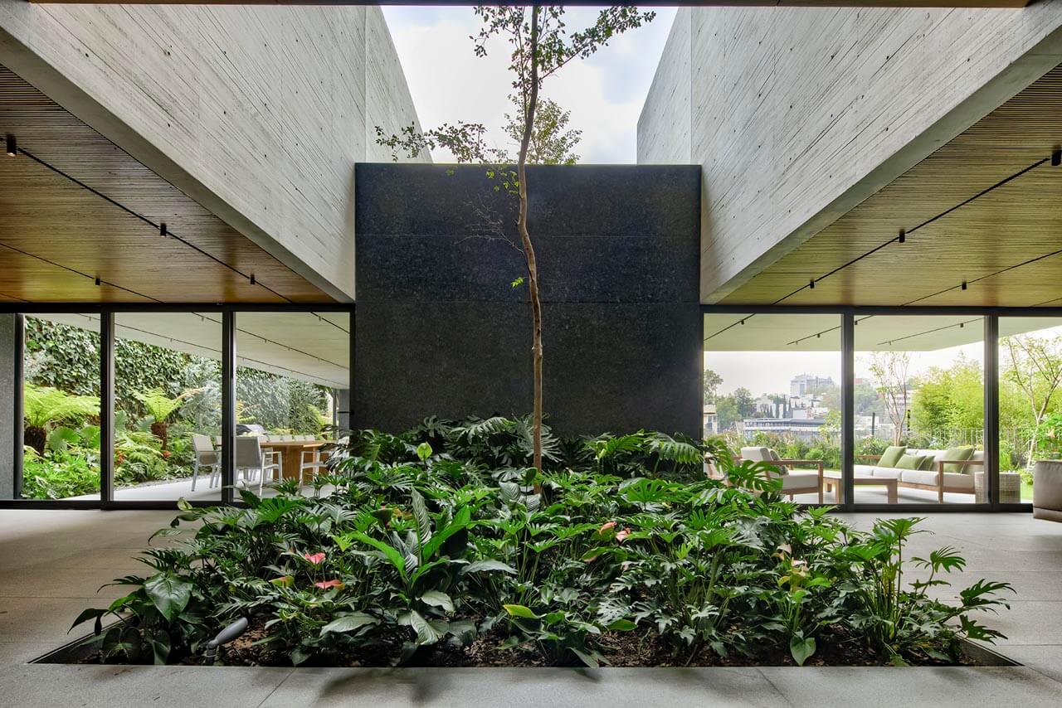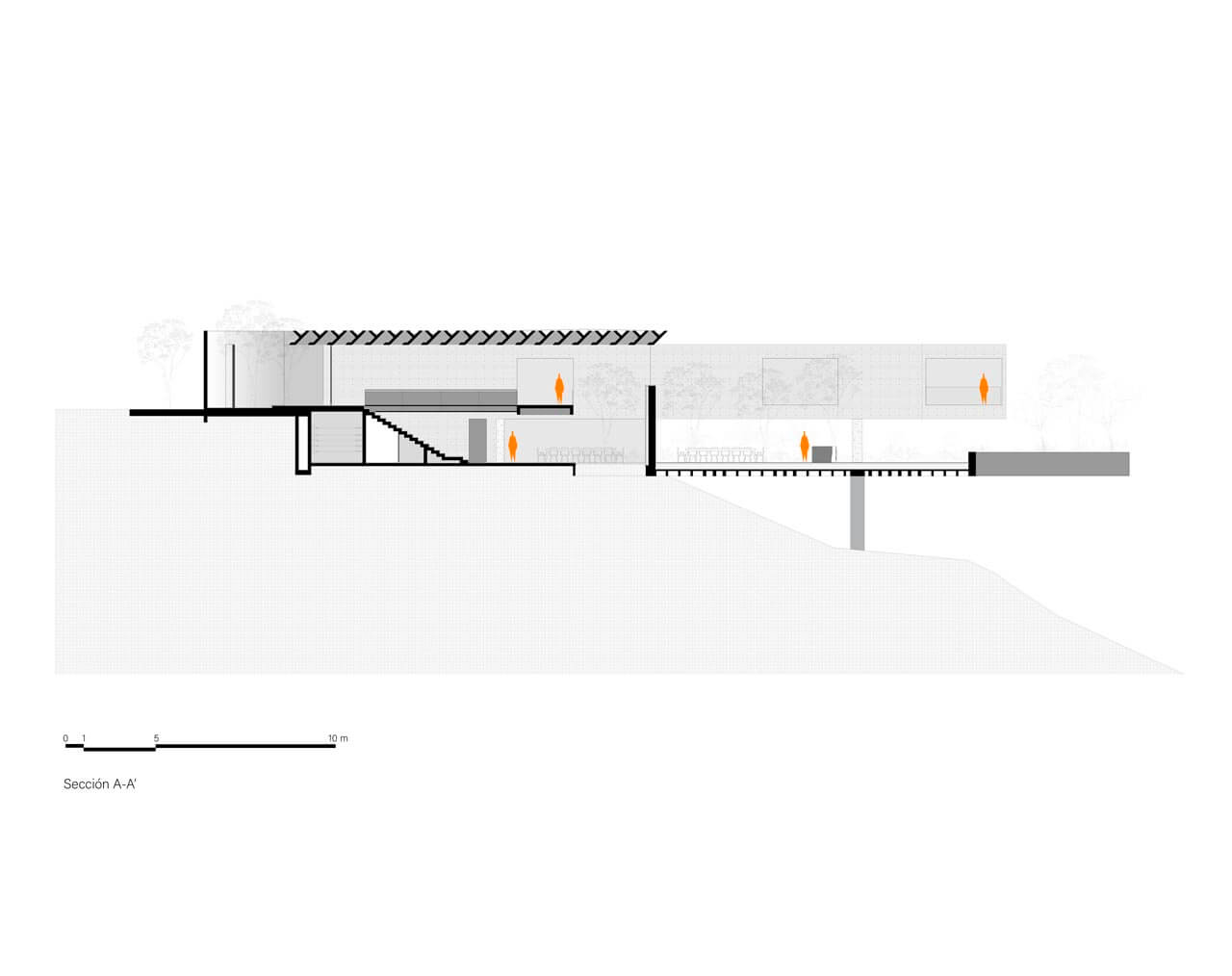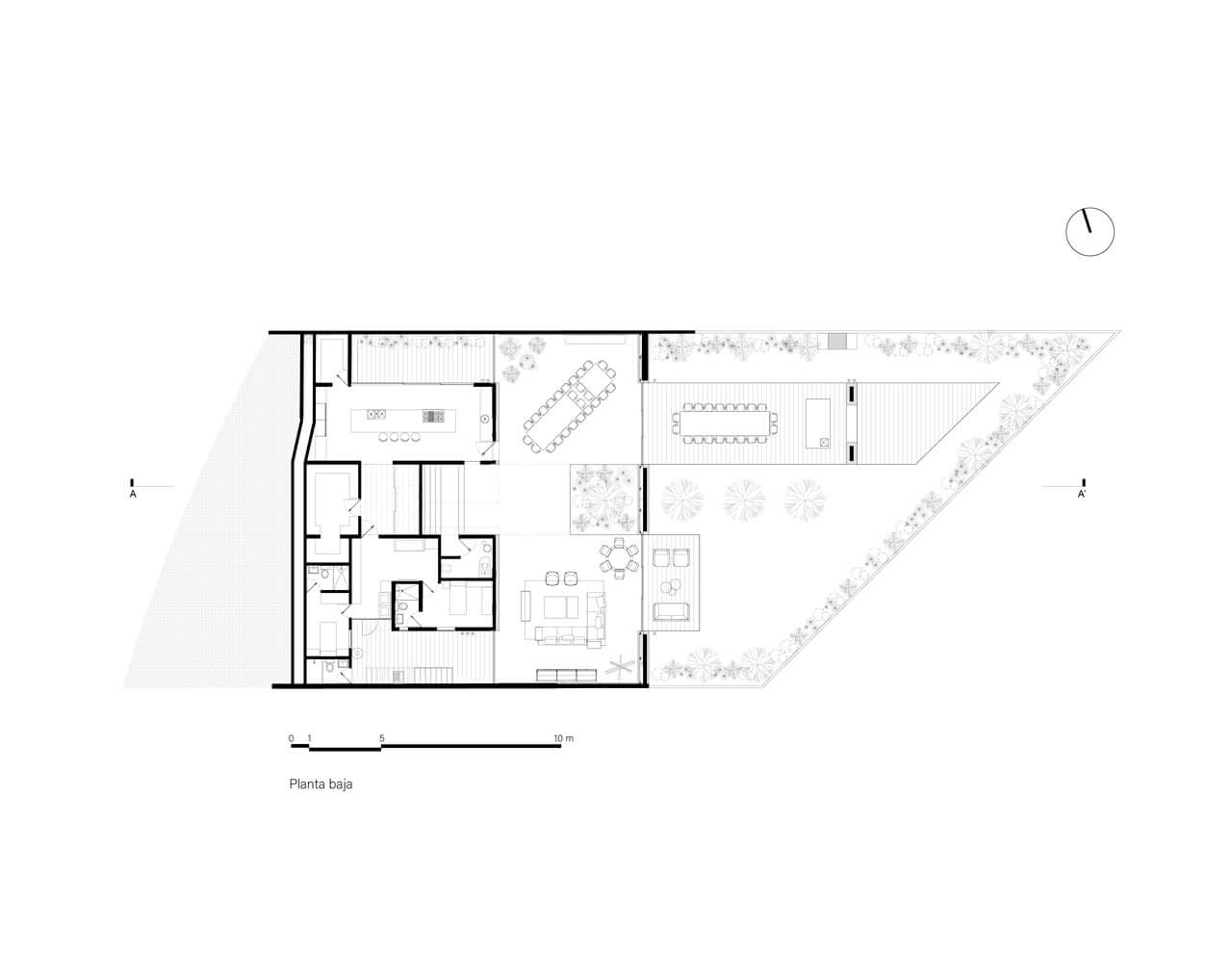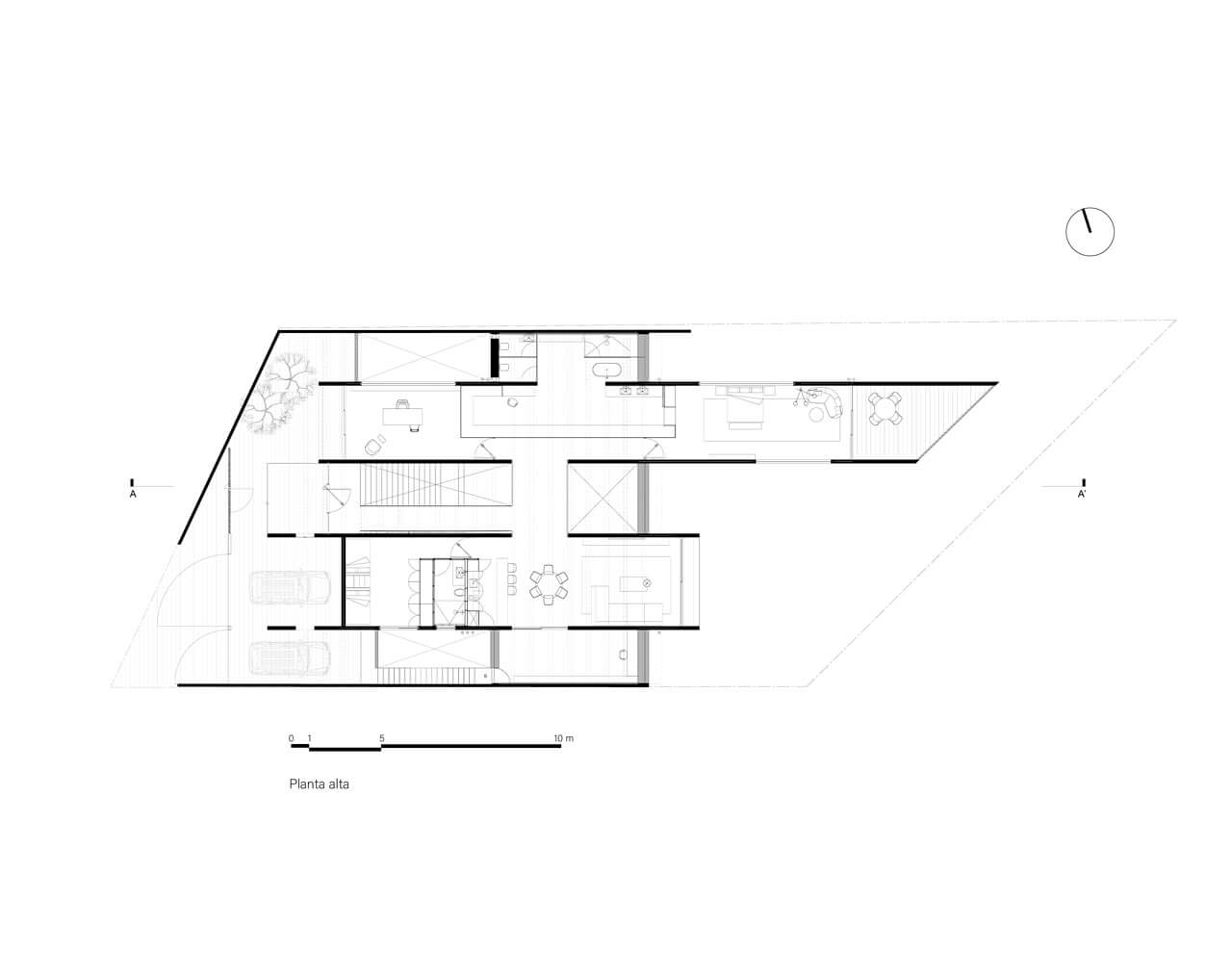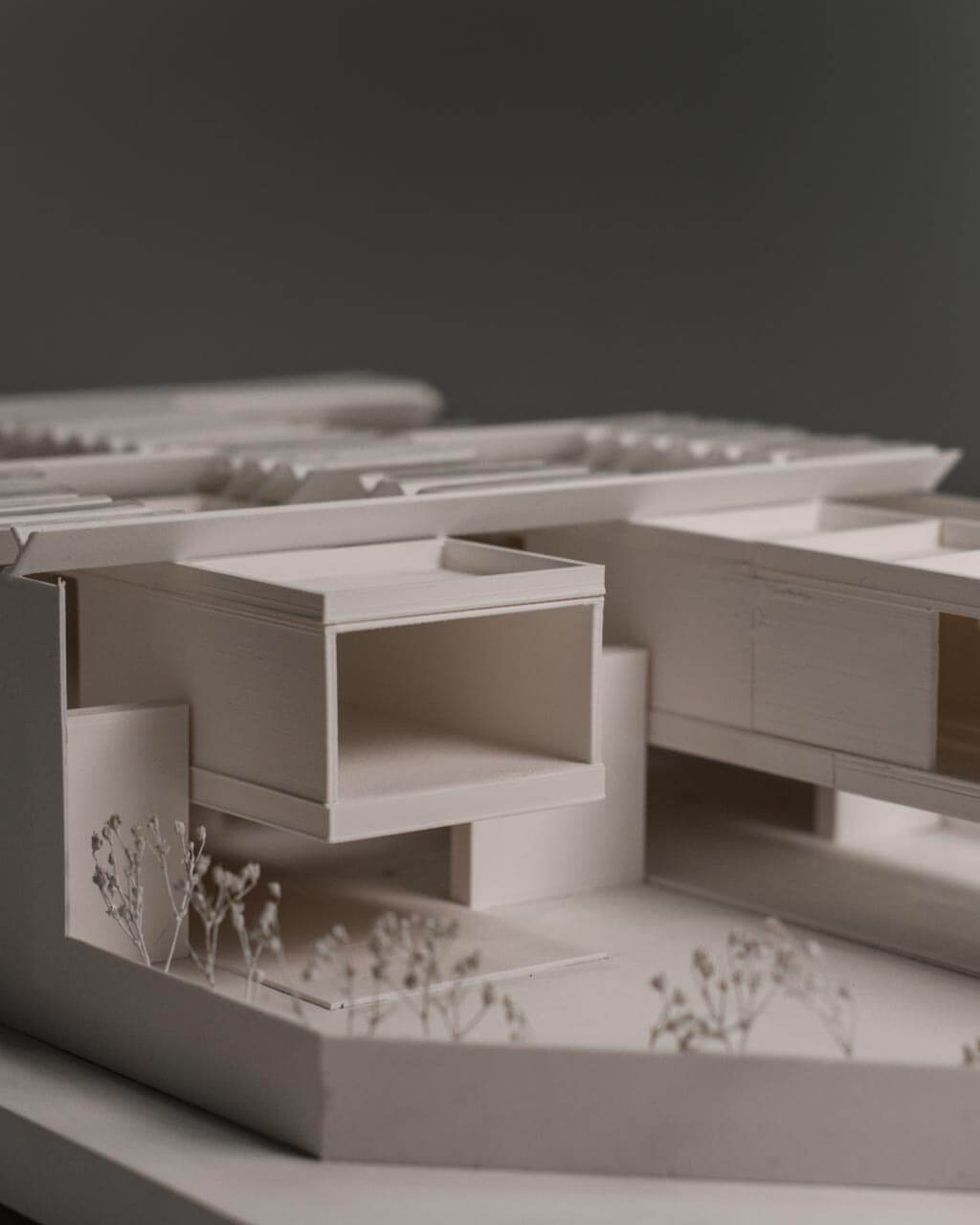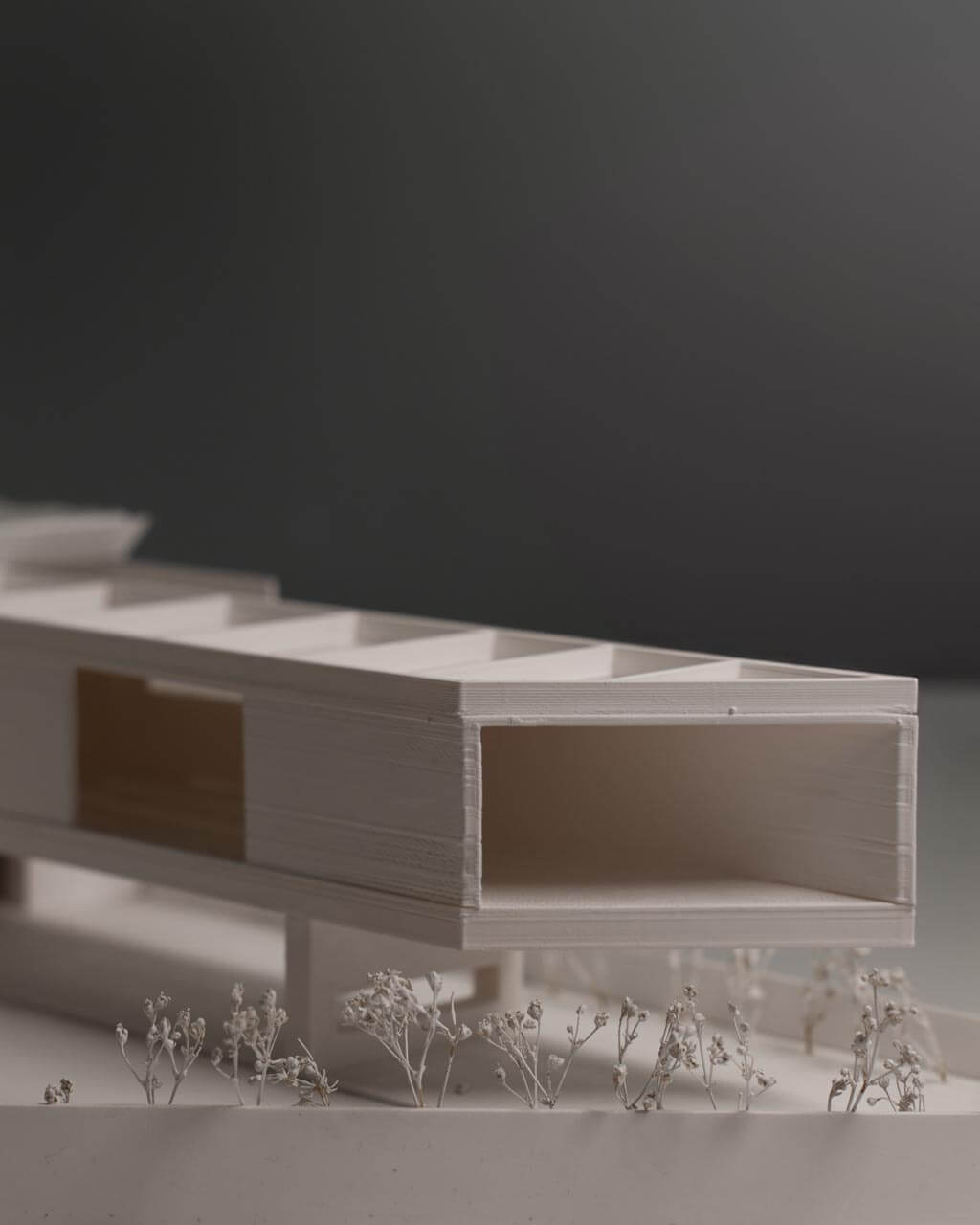Casa CH55 preserves part of its original structure with a design focused on accessibility, conceived for an elderly couple. The main living spaces are located on the upper floor, at street level, while the lower floor is intended for family gatherings.
The project is organized into three rectangular prisms aligned with the original axes, allowing for fluid spatial distribution and structural stability. Materials such as white concrete, granite, wood, and steel highlight the geometry of the house and its integration with the environment.
From its conception, the house incorporates sustainable strategies such as structural reuse, solar panels, thermal insulation in walls, and cross ventilation, optimized through a white concrete sandwich wall with strategic openings.
Location
Mexico City, Mexico
Extension
817 m2
Status
Built
