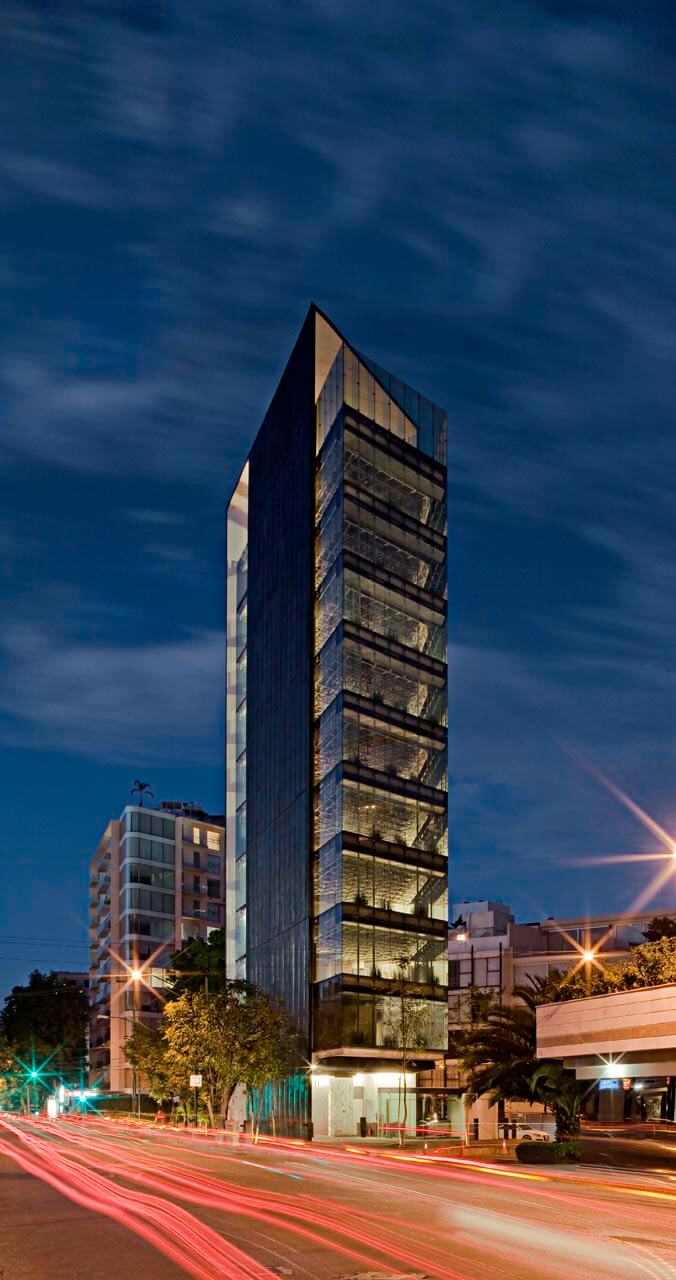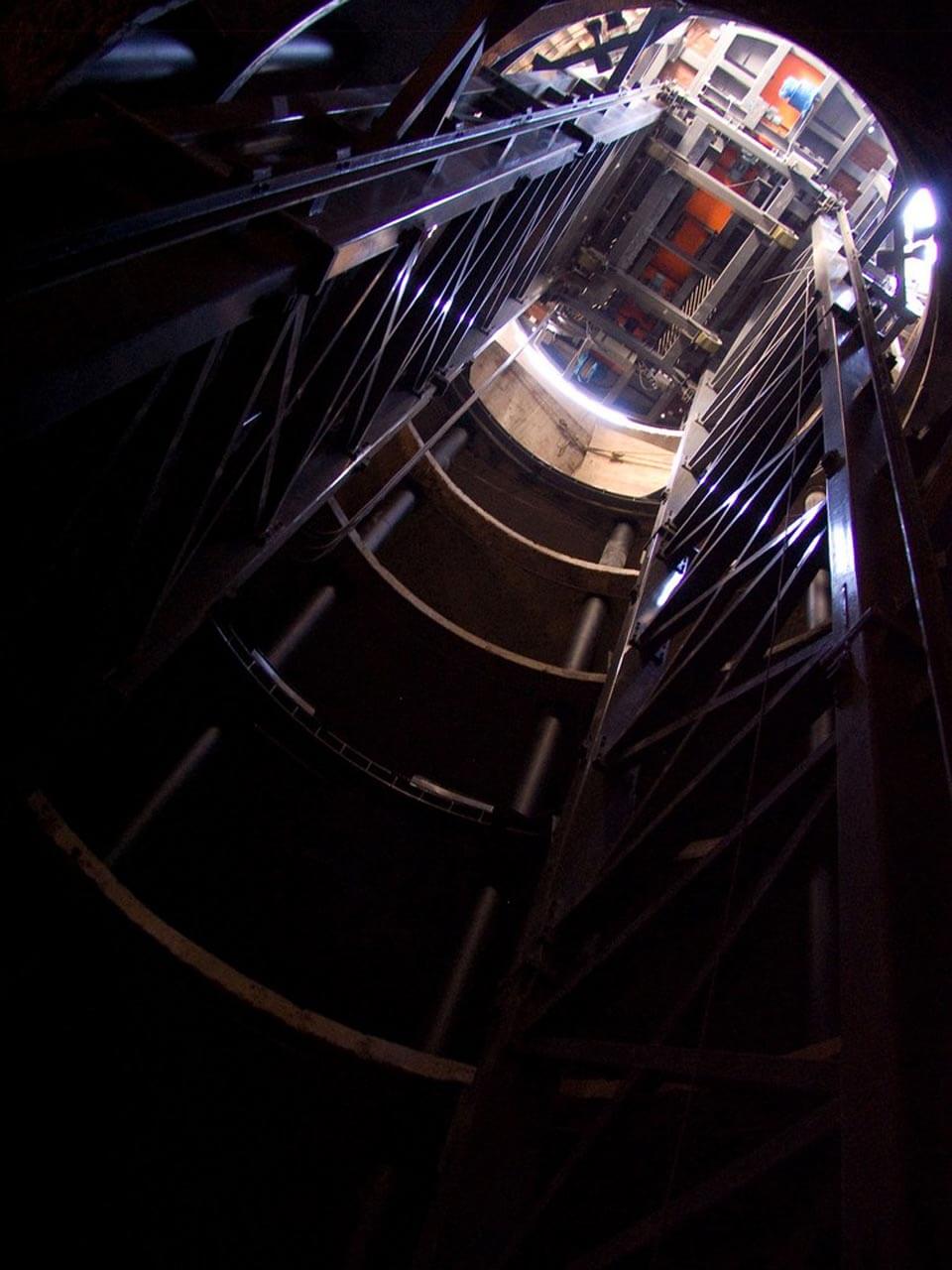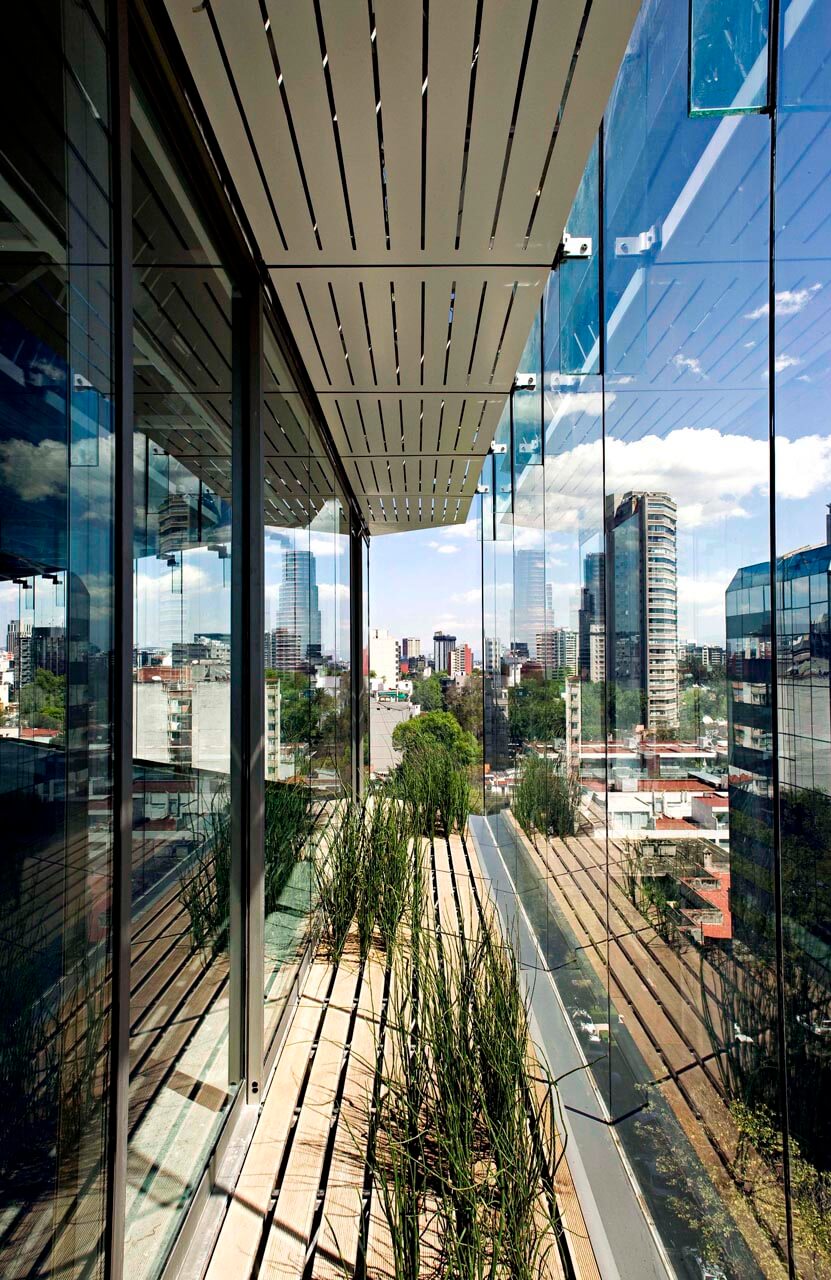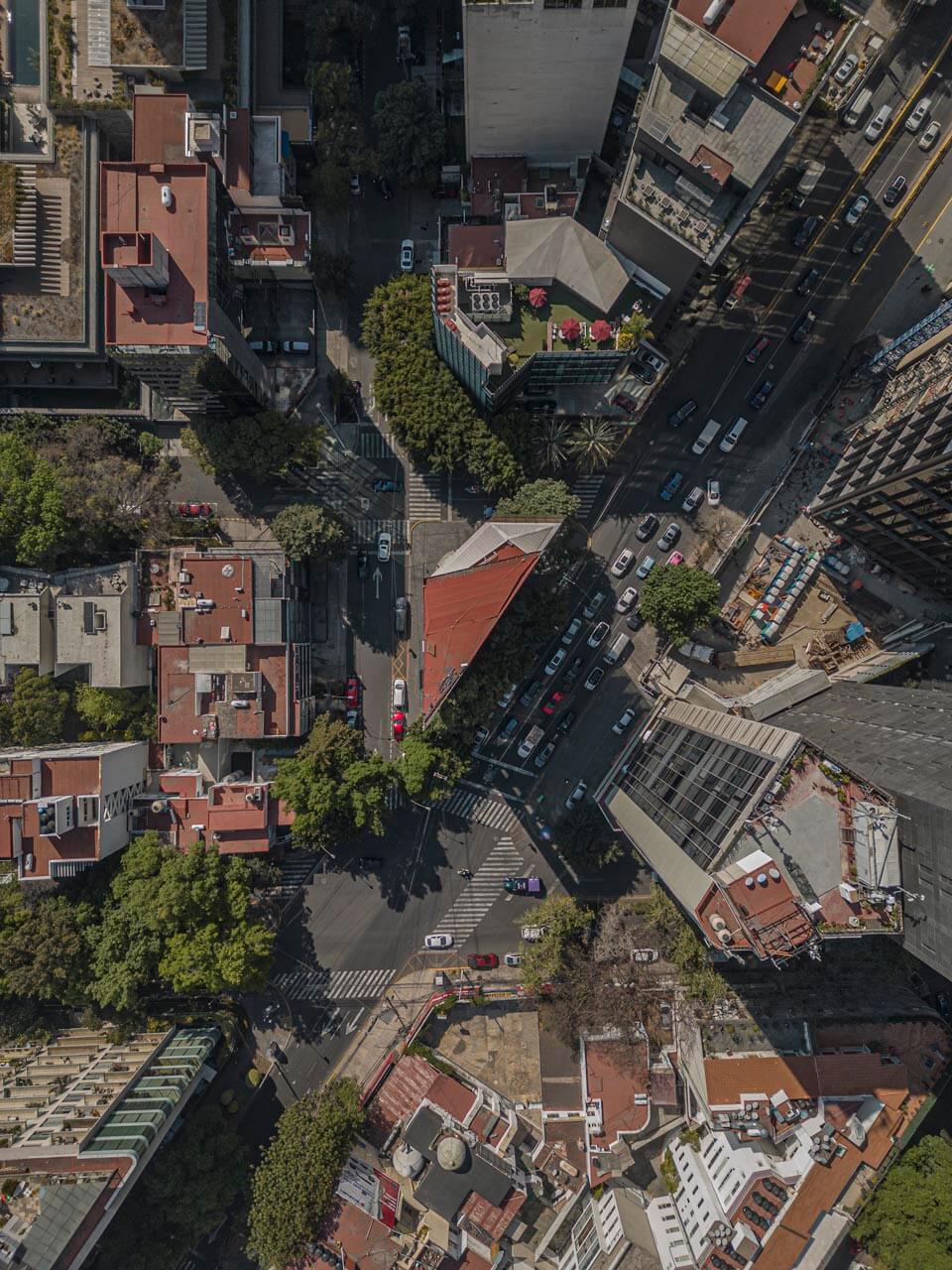ocated on the border between Mexico City and the State of Mexico, Torre Bosques rises above a steep ravine, turning the complex topography into a design opportunity. Conceived as a kinetic monolith, its volume and the color spectrum on the south façade—designed by Yaacov Agam—create a visual effect that shifts with the viewer’s perspective. The ventilated marble façade reinforces this dynamic identity, allowing the tower not just to occupy the landscape, but to engage in a continuous dialogue with it.
Its structure, a combination of concrete walls and steel, is engineered to respond to seismic conditions with deep piles anchoring the building to the ground. The residential program features open floor plans with perimeter glazing, enabling flexible spatial configurations. On the top level, a series of amenities—including a semi-Olympic pool, sports courts, and a gym—completes the living experience, offering residents spaces for recreation and well-being.
Location
Mexico City, Mexico
Extension
34,320 m2
Status
Built





